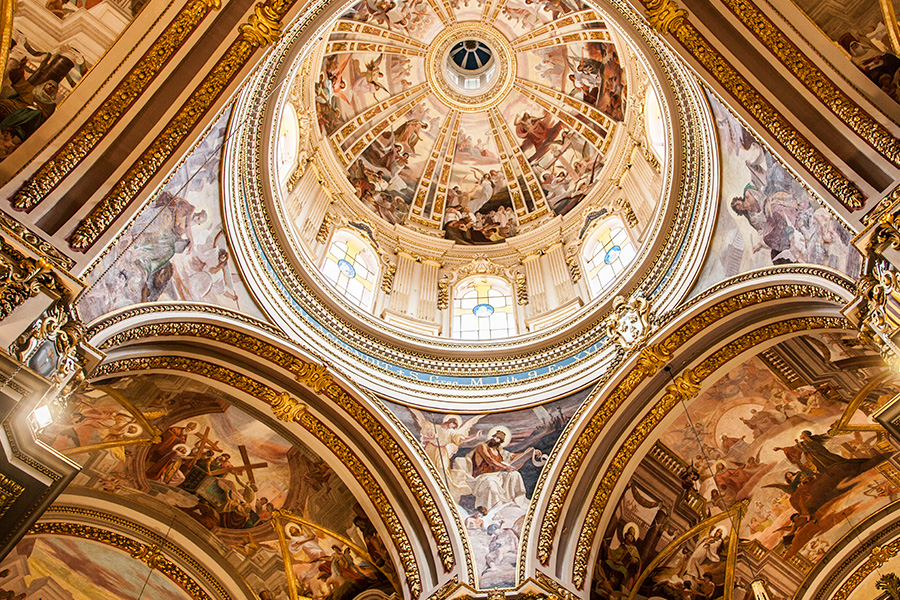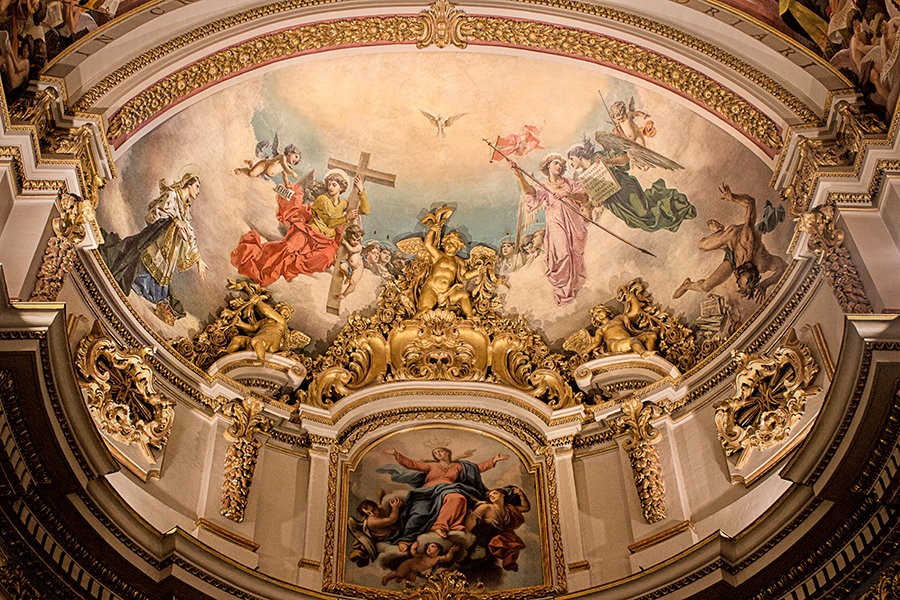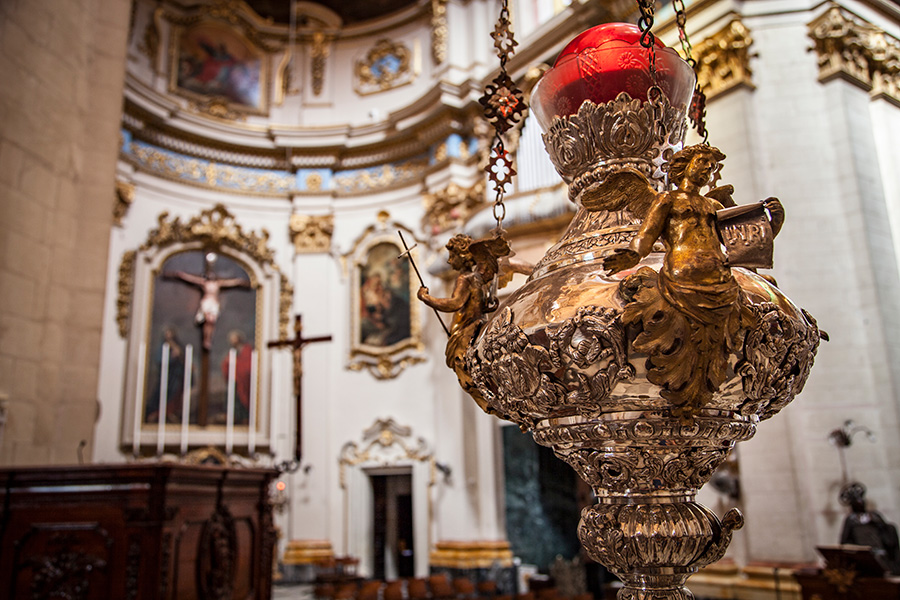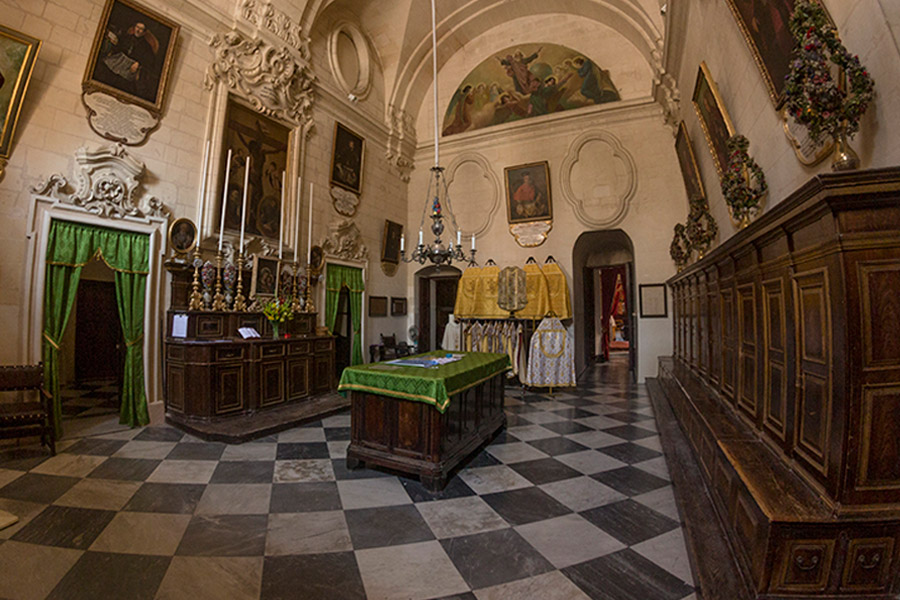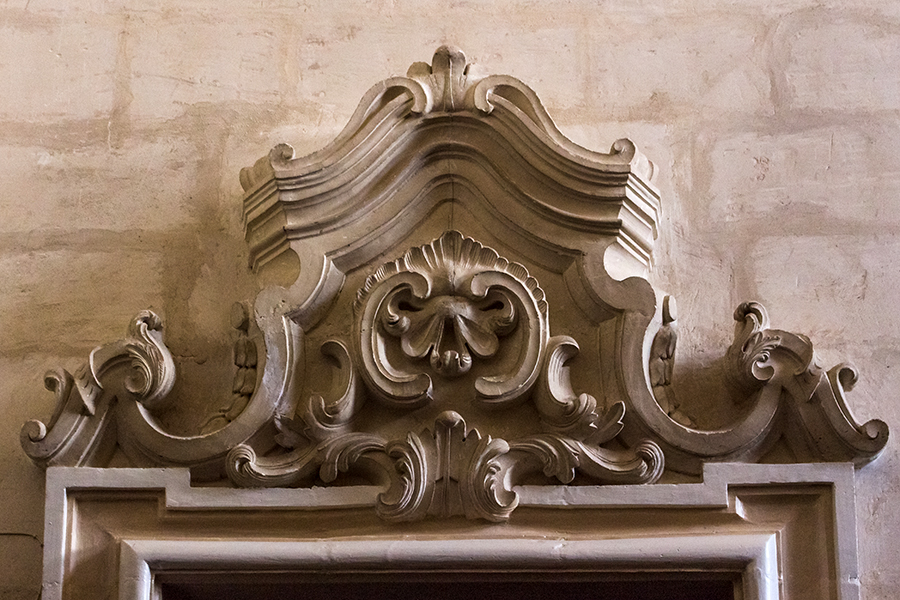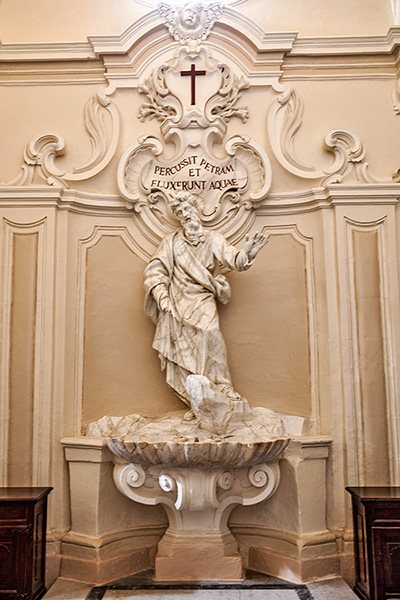Basilica Exterior
St. Helen church rises on a parvis with two short undulating flights of steps. The façade is formed of three vertical bays on two tiers, with the central bay projecting from the sides and each delineated by coupled pilasters, composite below and Corinthian on top.
Above all, and over the topmost cornice, there are two ornate belfries on the sides and a tight frontspiece capping the central bay. Here too is a row of statues, each placed in line with the pilasters below.
On the sides, coupled pilasters reflect the internal spatial arrangement below, with lofty open arches above to allow light through windows of the main interior space and the minor domes of the side chapels.
Basilica Interior
The Cruciform interior, with an apse at all four ends, consists of nave, transcept and a deep choir. It too is punctuated with double composite pilasters, in between which wide arches lead to three side chapels on each side of the nave with two other chapels flanking the choir. On the principal cornice that goes round the whole structure, runs a high attic-band with large richly decorated windows, and is roofed with semicircular sail-vaulting.
A lofty dome rises on the crossing, flooding with light the principal ceremonial area. This is punctuated with double ionic pilasters. Thus the church has the three main classical architectural orders: the composite, stronger of the three below; Corinthian, which is lighter in the middle tier, present only outside; and ionic on the third and topmost level in the dome.
The Sacristies And Halls
The older of the sacristies, that to the West, was built in 1791 in the Baroque style and contiguous to it is the lavabo or wash-hand basin completed early in the following century with a statue of Moses making water come out of the rock, by local sculptor Vincenzo Dimech.
In the main hall hang various portraits of prelates, with some historic connection to the Collegiate Basilica, done by local artists of repute, like Edward Caruana Dingli, Willie Apap and Lazzaro Pisani.
The sacristy to the East, similar to the earlier one, and the intermediate hall, together with the overlying Chapter hall abutting the choir apse, were built in the last stages of the building of the church in the 1860s.



